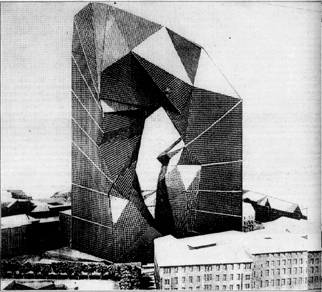 CS 294-5, Architectural CAD,
CS 294-5, Architectural CAD,
HomePage and Index, Spring 1996
 CS 294-5, Architectural CAD,
CS 294-5, Architectural CAD,
This second offering is a repetition of a successful experiment first carried out in Spring 1995: Two different courses are taught concurrently and jointly to study the architectural design process and the methods and tools to support this process.
The focus of the graduate course CS 294-5 in Computer Science is to help develop new modules for a flexible and extensible CAD system that supports the whole design process. This includes the extension of an issue data base that captures a variety of design information from the original specifications of the client to the geometry of the final design, suitable for 3D visualization in an interactive walkthrough. First, the CS students will play the role of the clients and interact with the architects to get their design specifications across. After a few weeks, the CS students will develop prototype tools that will support the initial crucial phases of the design process and which also make it easier to check whether specifications and constraints have indeed been met. The CS course will also involve reading some papers, and evaluating existing architectural CAD tools.
The Architecture 101 course, "Computer-Aided Design Methods", is taught by Prof. Yehuda Kalay, Department of Architecture, College of Environmental Design, U.C. Berkeley. The architecture students will focus on the design methods for buildings: they will play the role of the architects and designers in the context of a major design such as a new university building. Students in this design studio will design one or two buildings, using existing as well as newly developed computer tools that support the interdisciplinary design process and the communication among the participants.
Through their interaction, students in both courses will gain an understanding of the complexity of designing a building and will learn about the benefits and difficulties of collaborative design using computer-based design and communications tools.
 Some emphasis will be placed on sharing geometry over the WWW
using the new VRML (Virtual Reality Modeling Language).
We will discuss the VRML 1.0 and the emerging VRML 2.0
and will try to put some models onto the WEB for examination
from remote sites.
Some emphasis will be placed on sharing geometry over the WWW
using the new VRML (Virtual Reality Modeling Language).
We will discuss the VRML 1.0 and the emerging VRML 2.0
and will try to put some models onto the WEB for examination
from remote sites.
The main task in the associated Architectural Studio Class will be
to study a design of a complete university building
from a reasonably complete room list and adjacency specifications.
The goal this year is to move further into detailed design than was possible
in the first offering of the course in 1995.
Initial Specifications will be
handed out at the beginning of the semester.
Be prepared to explain the key idea and algorithm of any paper in about 3 minutes on the whiteboard.
Under construction ...

If you have any questions about this course, please contact me:
sequin@cs.berkeley.edu