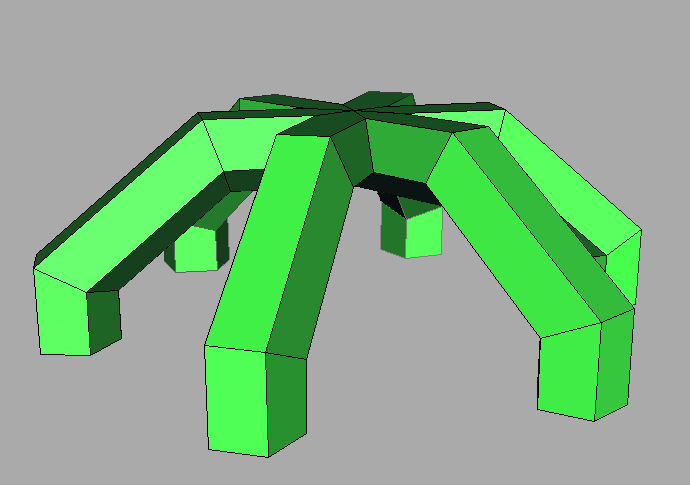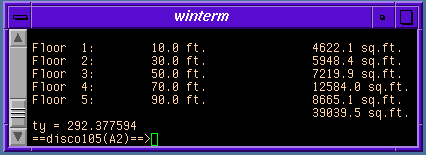Assignment 2
- Experiment with different building shapes;
exercise the Slicer and the Stacker.
- Look at the generated UniGrafix files
- to gain an understanding of this language.
- Layout one floor with the FloorSpaceManager.
- Extrude that floor into 3D.
Problem Setting:
A very rich donor, Anastasia Aardvaark, has promised to finance
the new building for the small Computer Science Department.
But rather than having her name on the building, she damands
that the building itself be in the shape of the letter A or a.
Your Task:
Develop a block model for such a building in the shape of an A or a.
Make sure that it has a gross square footage of very close to 40,000sf,
and that it can accommodate the specified program in a reasonable way.
You don't actually have to draw the symbolic floorplans
for all the floors, but you should divide the RoomList spreadsheet
and indicate how the various items are placed on the various floors
(of course the sum of those groups of rooms should be close
to 60% of the gross square footage of the floor),
and you should make sure that large rooms such as the Lounge
or the Auditorium can be reasonably accommodated.
Produce an actual layout of the floor with the auditorium on it.
(CHECK: Which tools can handle floors with holes ?
When do you have to make a single-contour polygon with a narrow crack ?)
- Submit two models in the form of three panels on a Web page (use snapshot):
- an oblique projected view of your model (use animator),
- the collection of floor outlines from the slicer program
(or your own polygonal shapes if you use the stacker),
- a list of the floor areas produced by the slicer (totaling 40,000sf).
- Show in the above way one of your first attempts, and discuss in a short paragraph
what was wrong with it.
- Show similarly your best result and describe how you overcame the various problems.
- Show in some convincing way that the program of the CS Department
fits reasonably into the floor outlines generated by the slicer (e.g. bubble diagram split into groups according to the various floors.
- Complete one floorplan for the floor with the auditorium on it.
- Extrude that floor to 3D and take an oblique picture of it.
- Submit your solutions electronically as a WWW hyper-document.
- DUE noon, MONDAY, February 12, 1996.
Examples and Hints
An example of slicing a complicated building
The building generated procedurally with "ugworm" from a skeleton:

The corresponding Unigrafix file
The slices produced in top-down order:

The corresponding Unigrafix file
and the Unigrafix file of floor #1
The corresponding floor areas:

A possible solution
<-- Back to CS 294-5 HomePage
Page Editor:
Carlo H. Séquin



