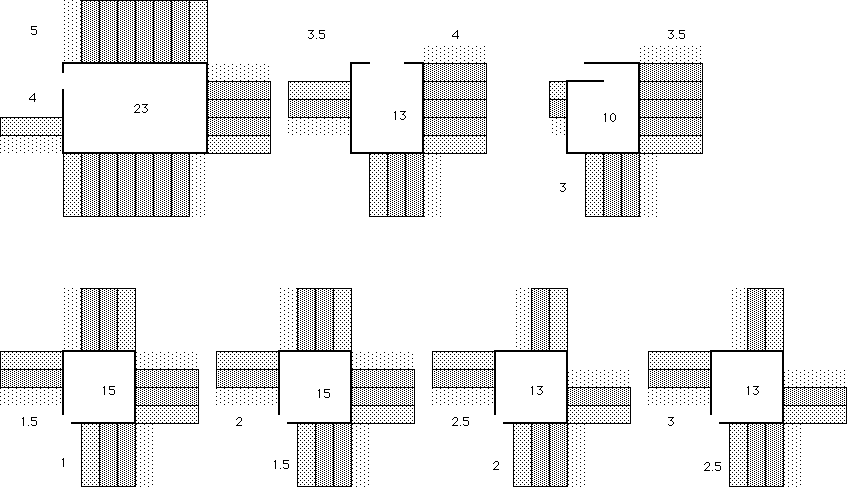
This was a really tough design problem.
In the lower floors, from F4 on down,
the height difference was more than could be handled
in a SINGLE spiral turn in the given stairwell shaft;
but the at the same time, the floor-to-floor height
was not really large enough to allow TWO turns.
Then there are all the fixed constraints of the doors into the various floors
as well as the emergency exit doors on level 4 into Leroy Avenue.
The diagrams shows how the individual steps are currently placed. The numbers in the center show the height difference to be overcome in units of step heights. The numbers on the outside refer to floor levels.
Can you do better ??